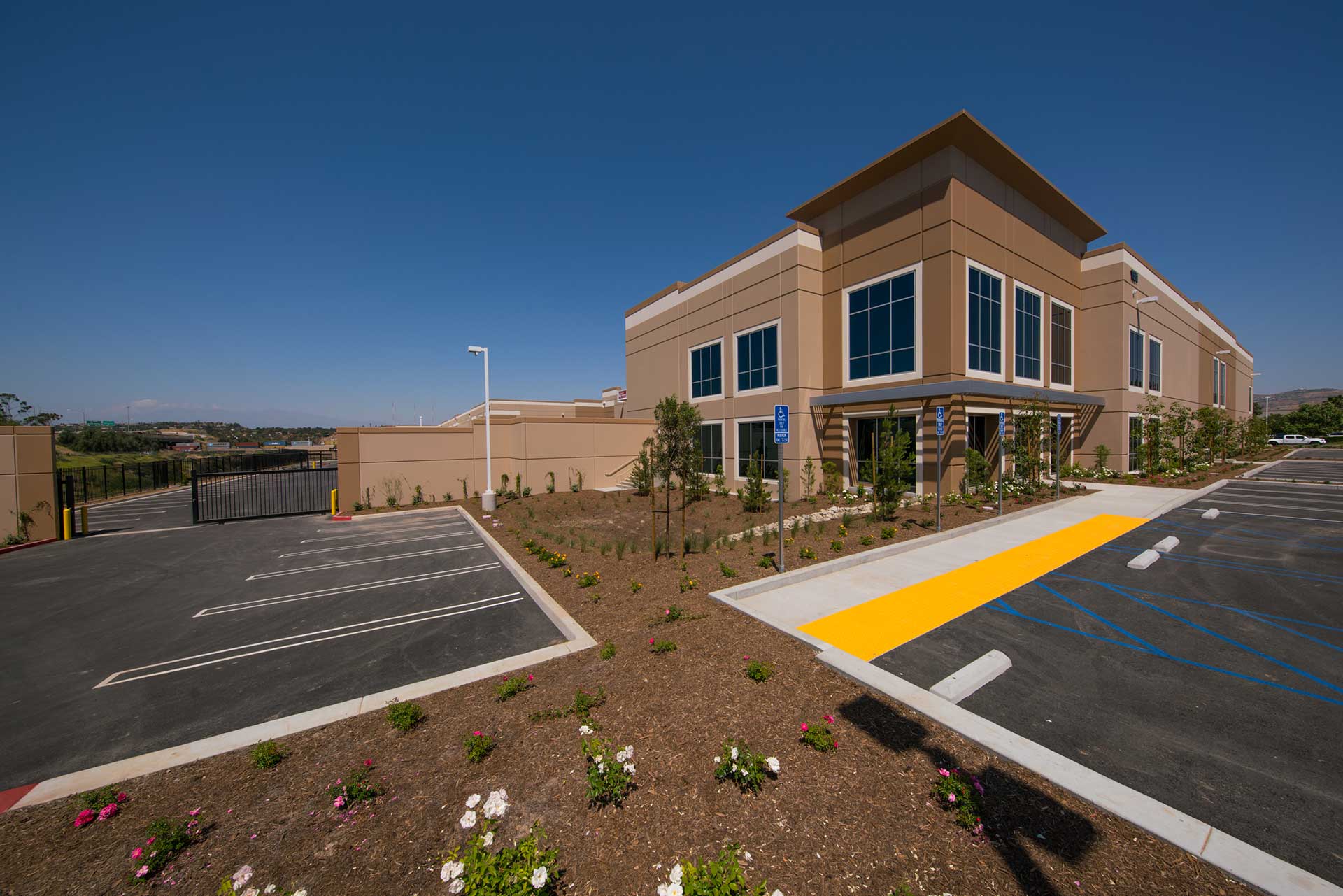Jeffrey A. Raday, PE, President of McShane Construction Company, is pleased to announce the completion of Corona Crossroads Business Park. The industrial park features two Class A, LEED-Silver industrial buildings totaling 222,250 square feet. Building A is a 54,261-square-foot facility with a 28′ clear height, four dock high doors, one ground level door, 52′ x 50′ column spacing, 1,600 amps and parking for 118 vehicles. Building B is 167,987 square feet and includes a 32′ clear height, 11 dock high doors, two ground level doors, 52′ x 50′ column spacing, 3,000 amps and 280 parking spaces.
Both industrial buildings offer two-story offices to-suit, ESFR sprinkler systems, six inch (6”) thick concrete slabs, 2.5% skylights and can accommodate a single or multiple tenant configurations.
“McShane Construction is delighted to deliver this exceptional industrial development within the City of Corona,” remarked Raday. “We are confident that the locational and transportation benefits, coupled with the contemporary design elements offered by new construction, will maximize efficiencies and growth opportunities for tenants that call Corona Crossroads home.”
RGA Architects provided the design services for Corona Crossroads Business Park.
